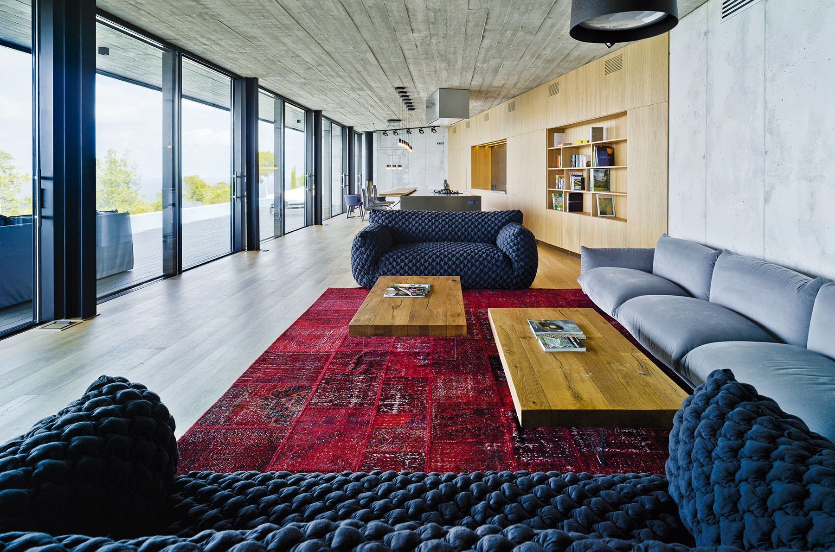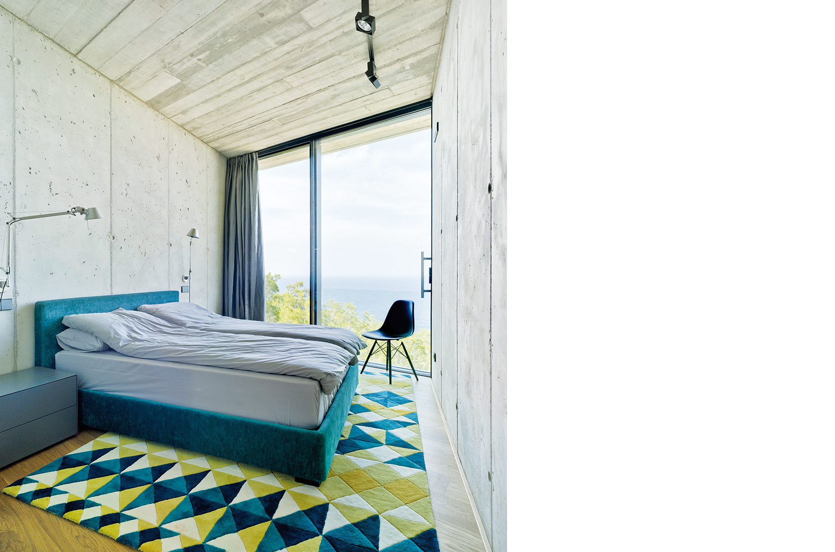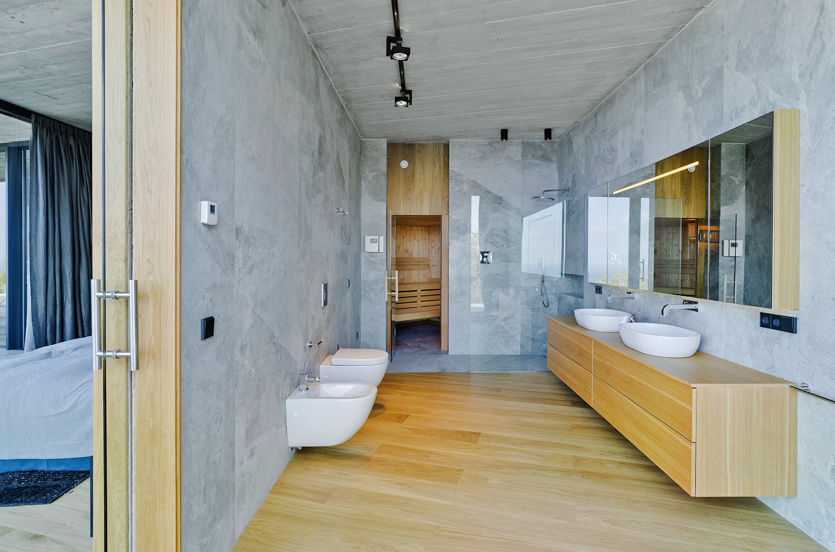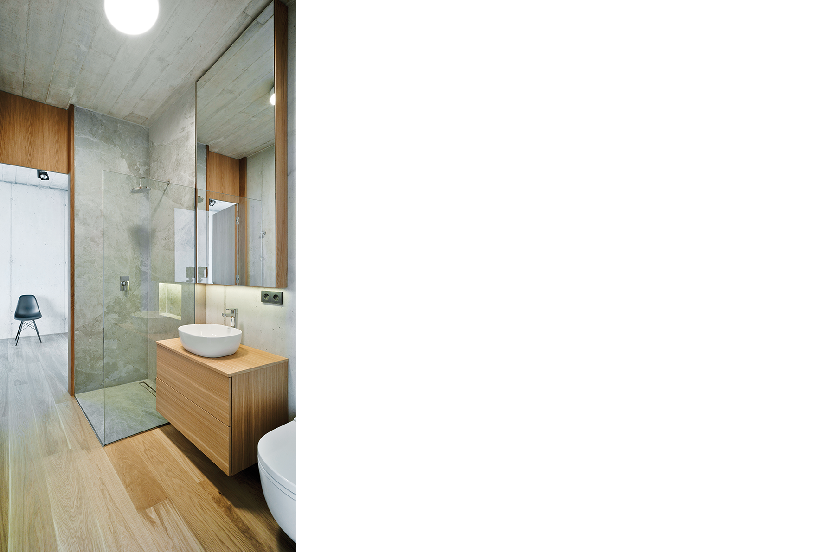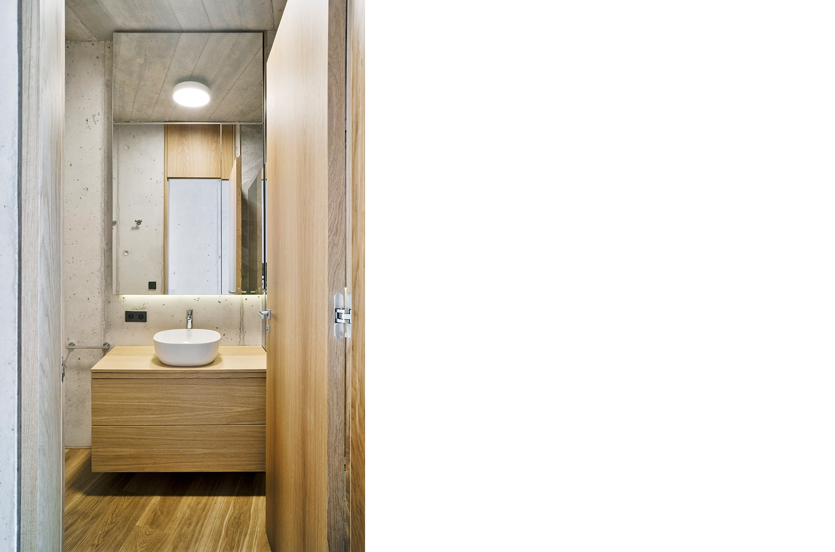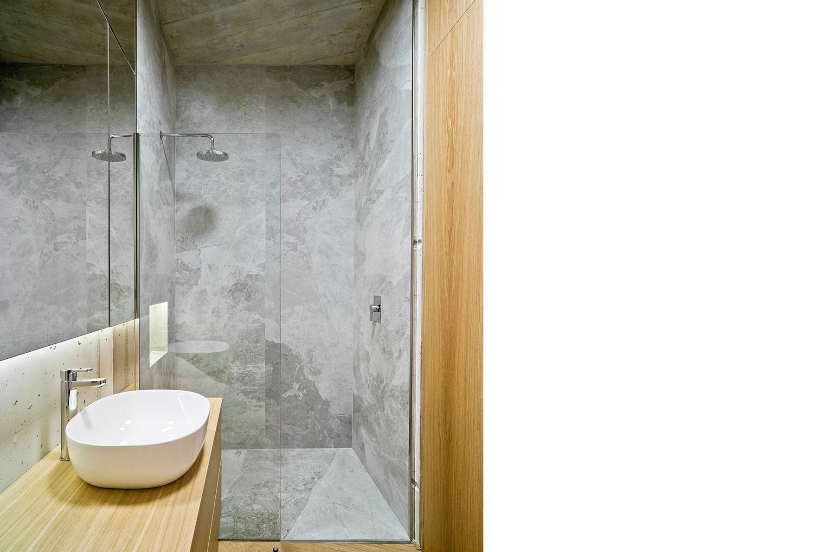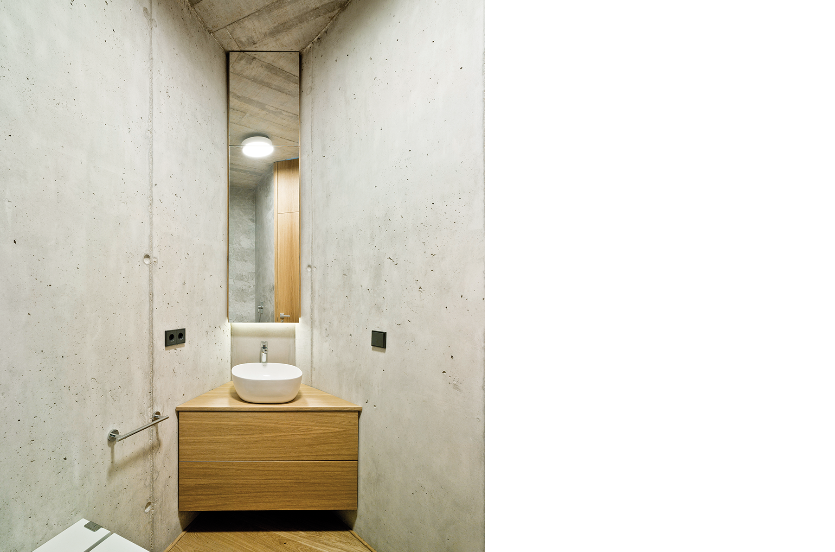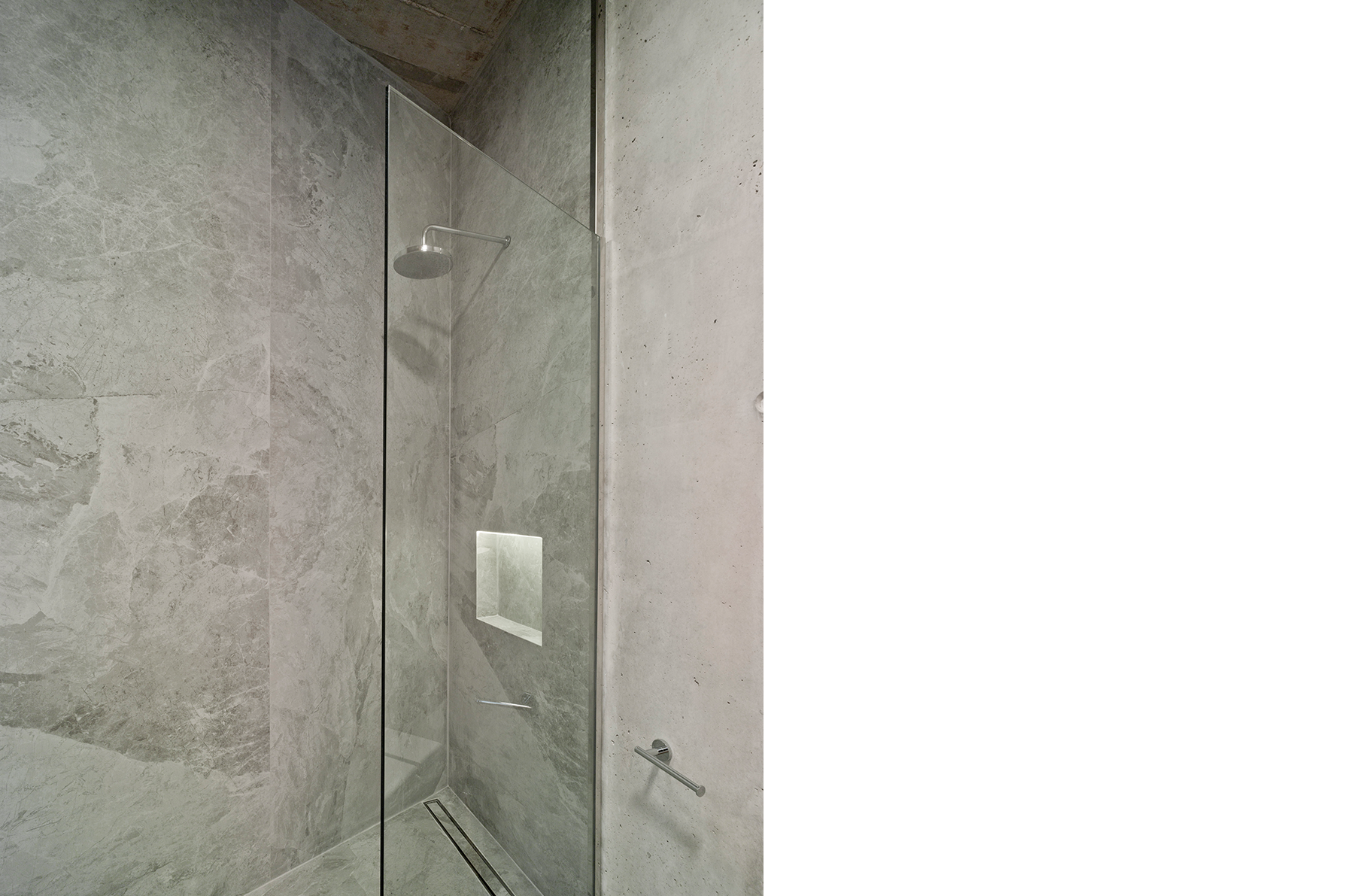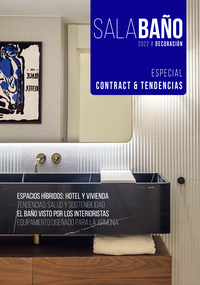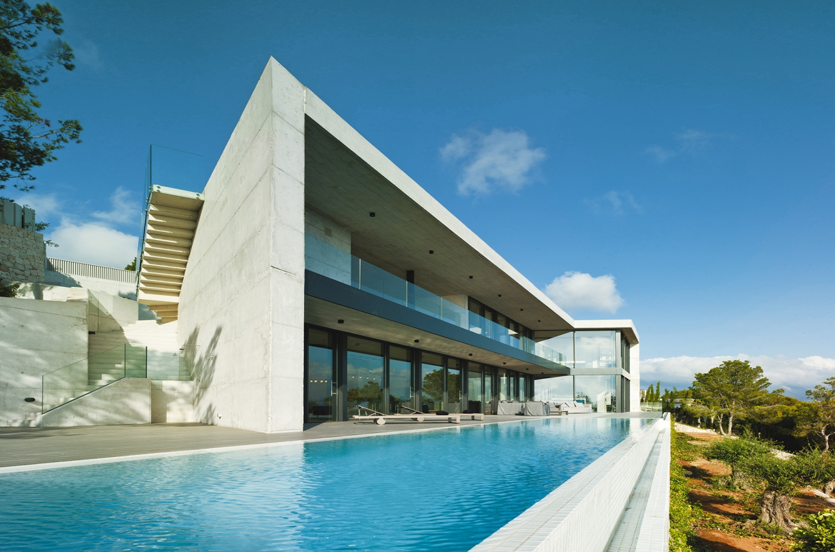
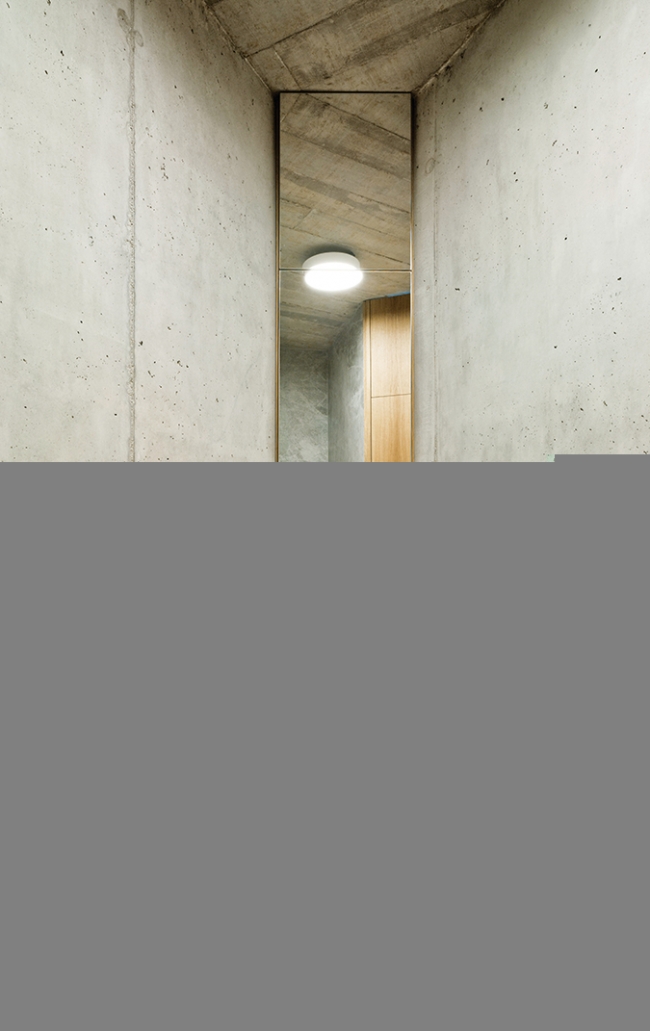
Project:
DC José Moragues, Singular Studio www.singularstudio.es
Interior Design:
Pepe Cabrera.
Photographer:
David Frutos.
Concretus House
The house is composed of two floors, separating the more public areas from the private ones, as well as the night program from the day. On the ground floor the day program has been instated, except for the master bedroom, which is inserted in the northwest façade. However, the night program is distributed on the first floor, where the garage and the main access of the house are also located, due to the need of access to the plot. In the intersection zone of the two wings you can find the hall and the vertical nucleus of communication in double height, articulating the distribution of the rooms on both levels.
The house has a large bathroom on the lower floor, next to the suite and three smaller bathrooms in the upper floor to service the bedrooms located on that floor. The pure exposed concrete internal dividing walls and ceilings, executed in-situ, ideally combines with the oak wooden flooring, installed at both levels of the house. An outstanding contrast that balances the atmosphere in the house. In the bathrooms, the contrast between wood and pure concrete is followed as well, adding polished stone slabs. The main bathroom occupies a privileged space with exposed concrete ceilings, wooden floors, furniture elements and slabs of natural stone that create a highly aesthetic and harmonious setting. An additional sauna room, that is concealed and custom made to fit a framed space, converts this bathroom in a fabulous wellness haven for relaxation achieving maximum enrichment of the architecture and interior design of the house, honesty and austerity in one.
The building forms a single massive volume, to achieve an exalted aesthetic work of architecture, being the lower floor level larger, and has been semi-buried into the ground optimising opposing openings. By incorporating the concept of austerity and simplicity there are two visual textures that define the finish, smooth and flat for the walls and wooden plank shuttered concrete for the ceilings.
The rooms have been furnished in an austere and unpretentious style, making a point and acting on what is truly necessary, and creating cosy and crisp atmospheres that invite to tranquillity and relaxation. An essence of purity in design that also is found in the bathroom areas, dominated by the integrity of grey concrete. In the master bedroom, a sliding door separates the night zone from the bathroom area of the suite. This room is equipped with a wooden bathroom furniture unit featuring a double bowl composition from the Toulouse collection of Spanish brand Bathco. In front of the bathroom furniture setting, there is a wall mounted toilet from the Villeroy & Boch Subway collection with a combined concealed carrier frame from Swiss manufacturer Geberit. The integrated shower enclosure, that is perfectly embedded flush to floor level for a stunning design feature and highly practical application. Furthermore, it has been completed with the luxury Axor Citterio brassware shower range from Hansgrohe. The bathtub has been chosen from the Happy series from German manufacturer Duravit and has been perfectly combined with a Hansgrohe bath filling mixer. Last but not least, at the back of the bathroom area, there is a fabulous custom made sauna room, manufactured by Freixanet.
In the bedrooms of the upper level, the bedroom furniture includes a Lipari de Orizzonti bed and Tecno bed side table with two drawer units from Pianca. Furthermore, high quality decorative elements as the Tolomeo lighting system from Artemide, the Mosaïek rug in yellow colour from Gan, the chair model Eames Plastic Chair DSW with maple base from Vitra, complete the ultima look of the interior decoration concept. The wash basins at this floor level are from Spanish firm Bathco Toulouse collection and are fitted with Axor Citterio 250 brassware from Hansgrohe. In the smaller bathrooms, the interior designer pick went to the vessel basins of the Strada collection from Ideal Standard, and are combined with the Zip brassware series from Spanish brand Galindo. The innovative In-Tank water closets are made by Roca and the shower mixers belong to the Zip collection from Galindo.

